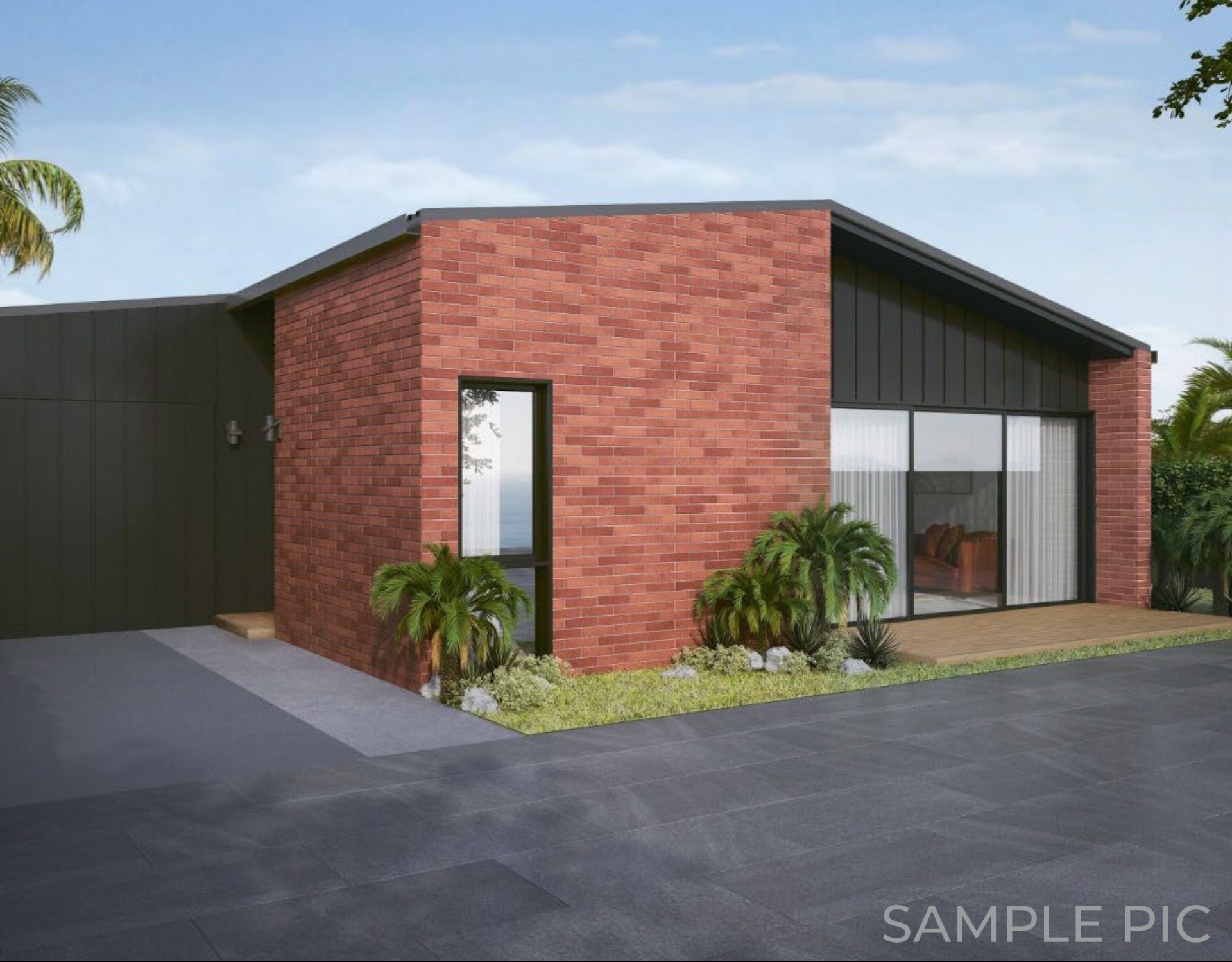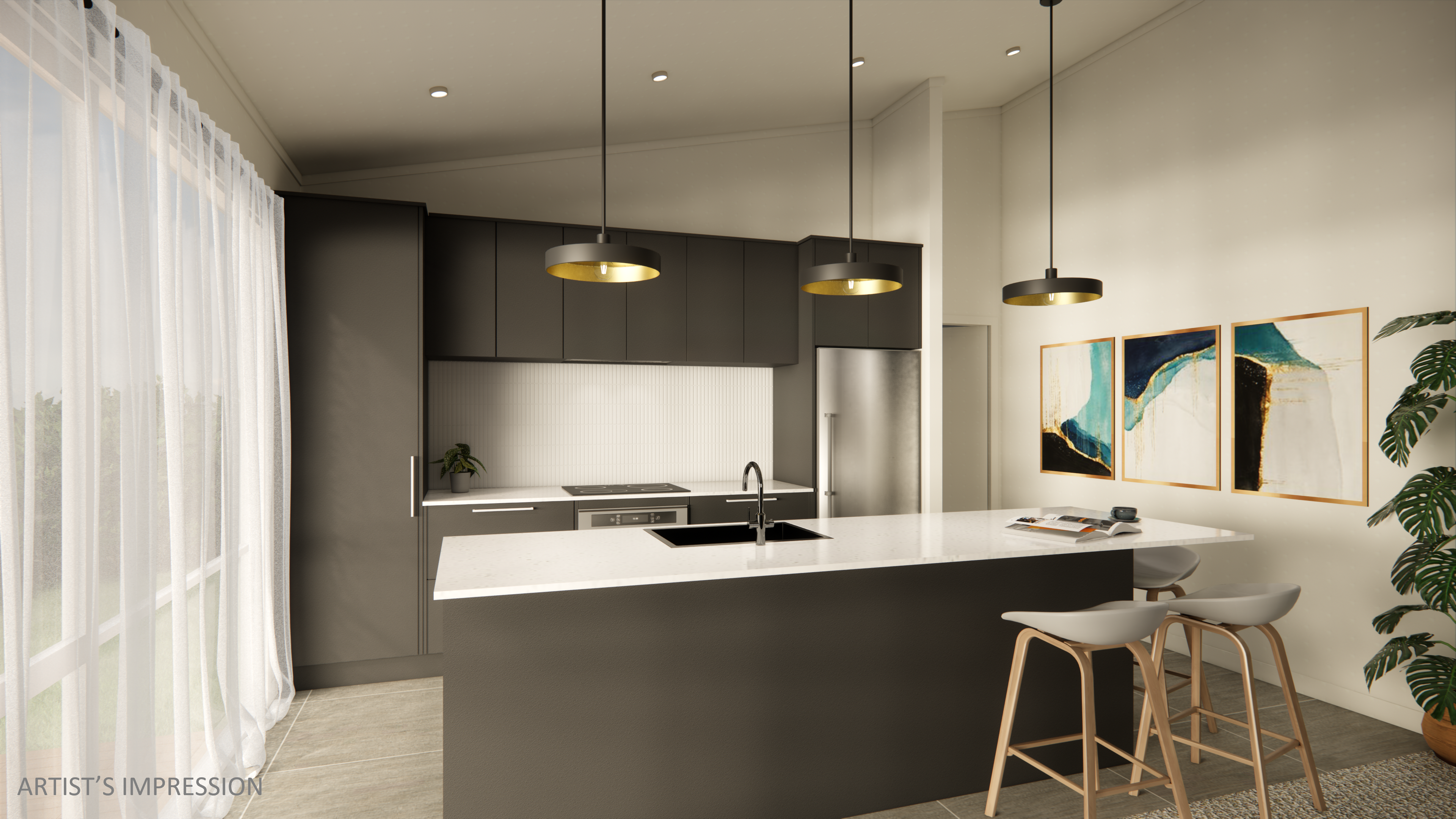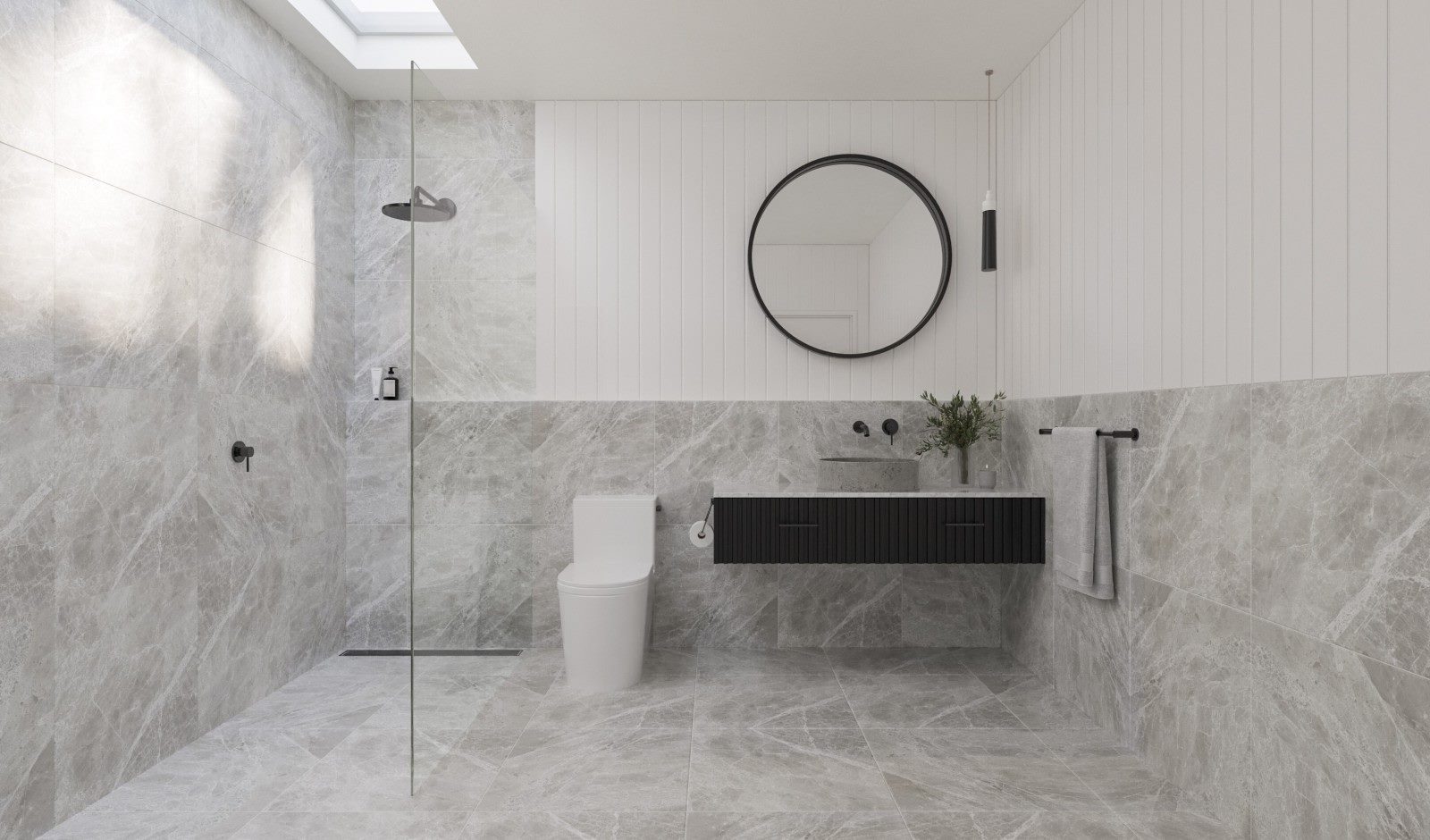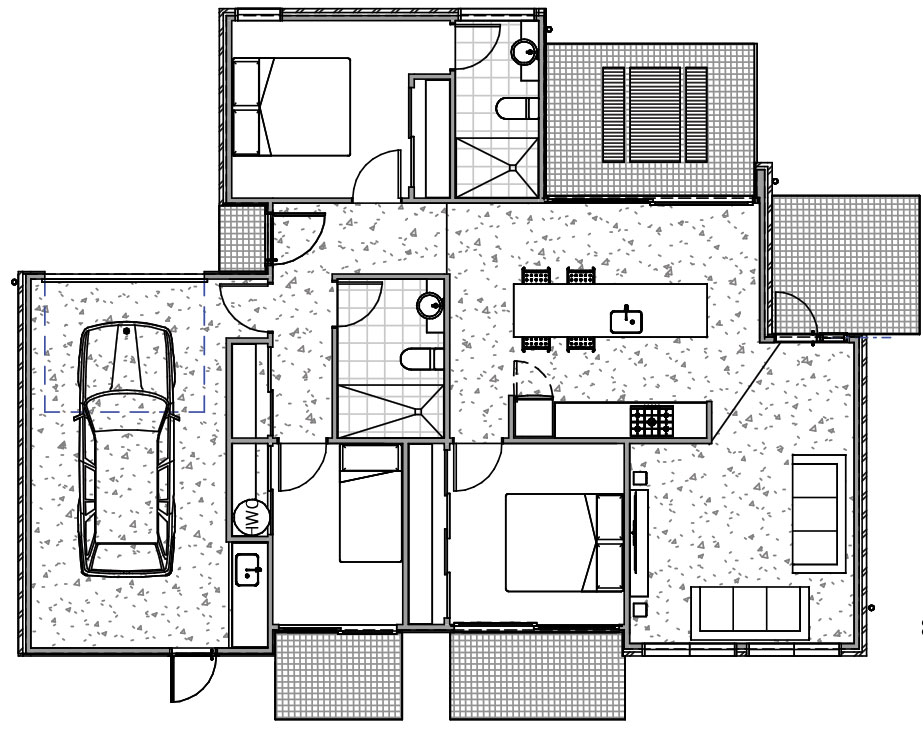Lot 211
Price:$780,000 - Ready in May
Brand New, High Spec Townhouse
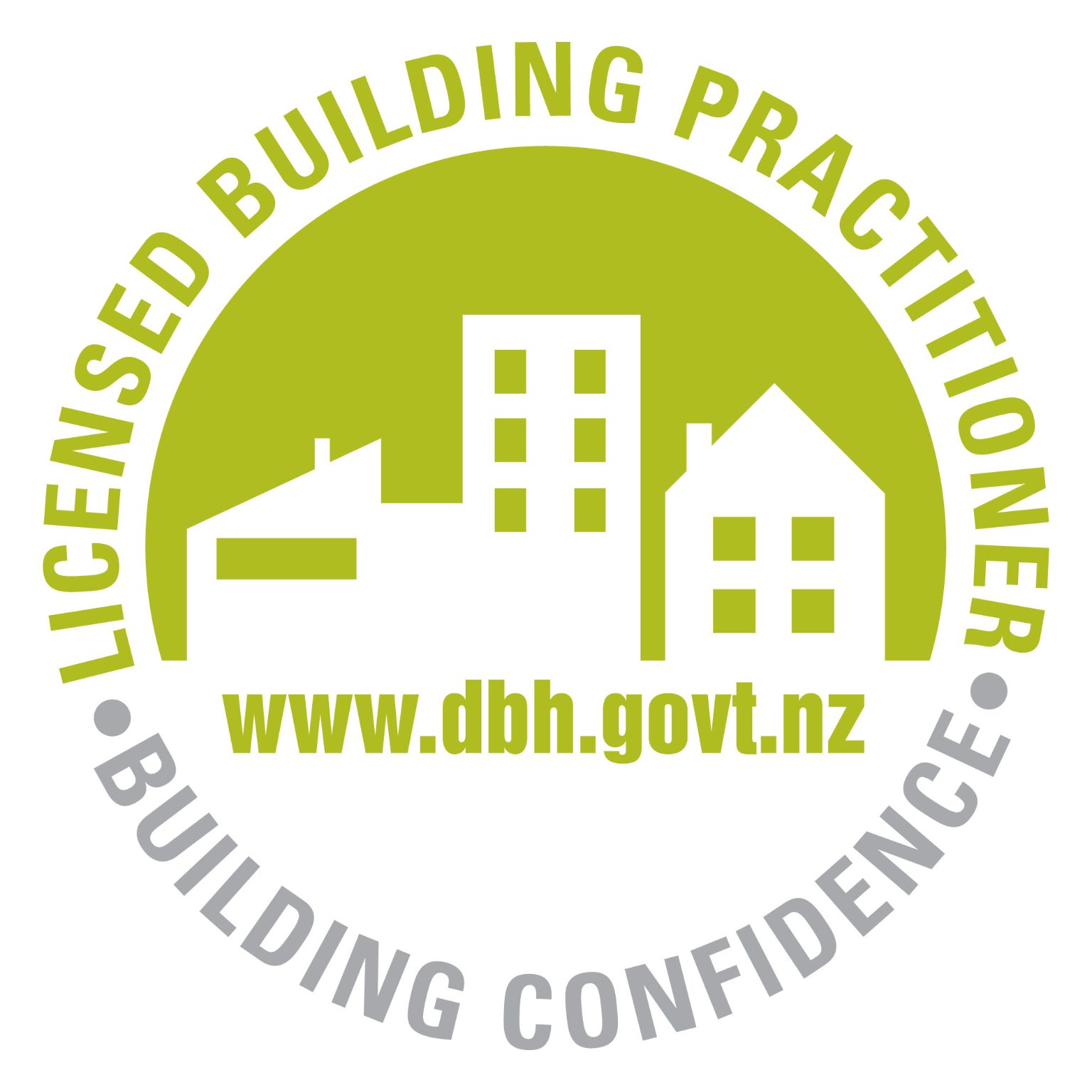 Situated in the heart of an enviable, up-and-coming urban locale, this offers the perfect blend of peaceful living and modern convenience.
Situated in the heart of an enviable, up-and-coming urban locale, this offers the perfect blend of peaceful living and modern convenience.
This designer home has been meticulously crafted by renowned architects, ensuring every detail has been thoughtfully planned and executed to create a visually stunning and contemporary living space. With clean lines, sleek finishes, and an abundance of natural light, this townhouse embodies modern living at its finest. With high raking ceilings, the stylish open floor plan and smart layout maximise space and functionality.
Featuring three generous bedrooms (the master includes an ensuite), this townhouse provides ample room for your family or guests. Each bedroom offers comfortable living spaces, ample storage, and large windows that allow for natural light to flood in.
The well-appointed kitchen offers high-end fixtures and appliances, stone benchtops and an inviting island bench, creating an impressive entertaining space supported by two large deck areas to comfortably enjoy relaxing outdoors.
Not only is this townhouse exquisitely designed, but it is also situated in a highly desirable and central urban location. Enjoy close proximity to local amenities, Cambridge township, restaurants and boutique shopping. Close to main arterial roads and motorway access, this home is also in zone for quality schools, including Goodwood, Cambridge East, Cambridge High and St Peters Collegiate.
The velodrome is just minutes away and the NZ rowing academy at Karapiro is only a short drive. This outstanding townhouse presents a rare opportunity to own a high-end, architecturally designed home in a prime urban location. Don't miss out on this exceptional modern living experience.
PROPERTY SUMMARY
Address: 211 Abergeldie Way, Cambridge
Section size: 211m2 (more or less – multiple sections)
Property size: 109m2 (more or less)
Title: Freehold title (issued on completion)
Bedrooms: Three
Bathrooms: Two (including ensuite) with tiled showers
Kitchen: Designer kitchen with stone benchtops, tiled splashback and large feature island bench
Living: Open plan kitchen / dining / living space with raking ceilings
Garaging: Single internal access garage
Laundry: Located inside garage
